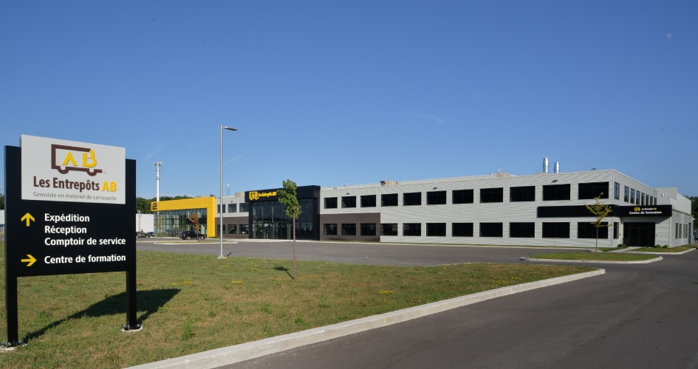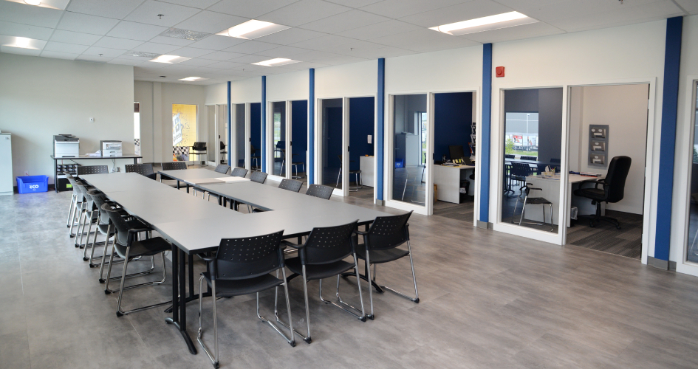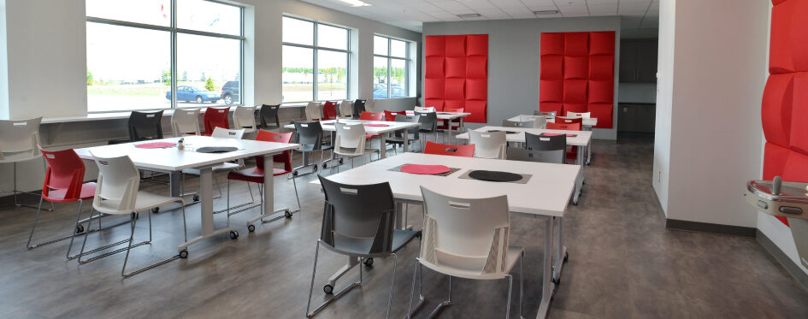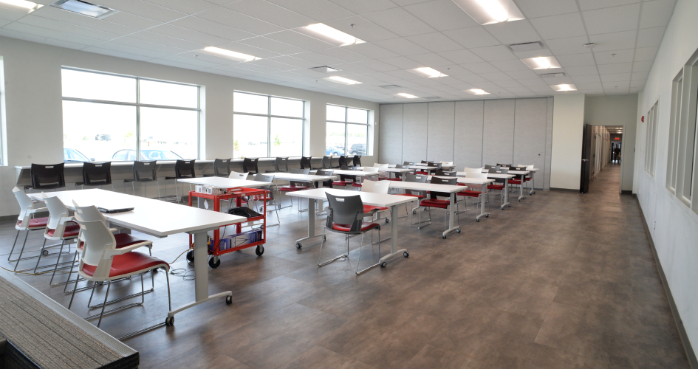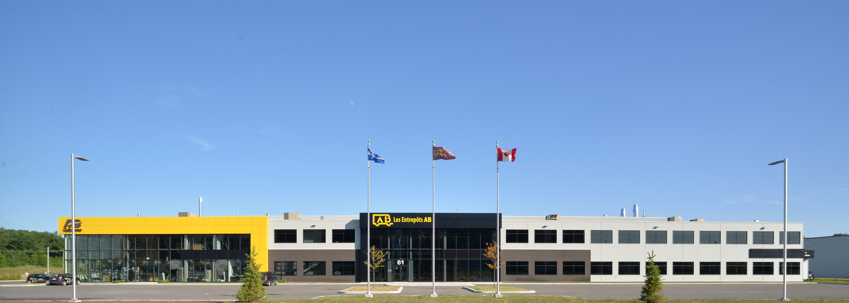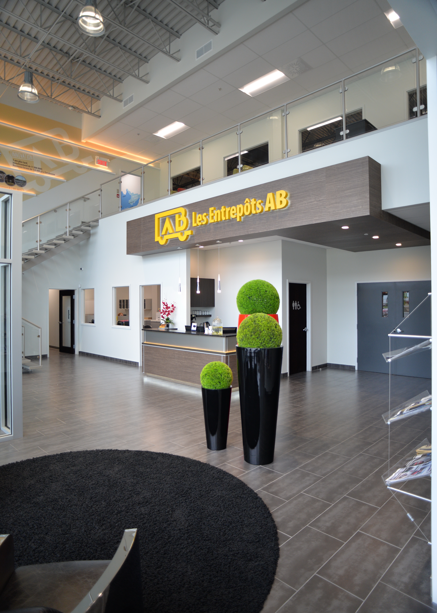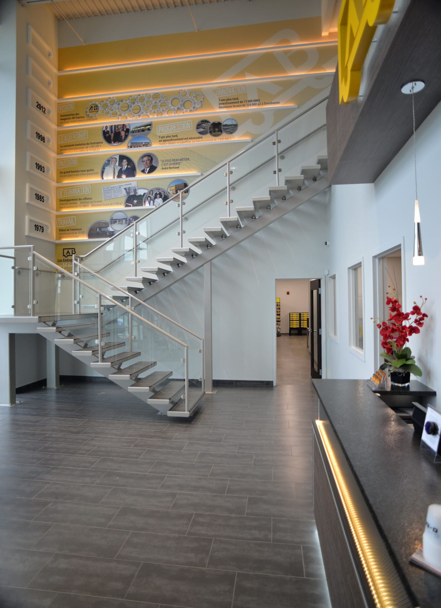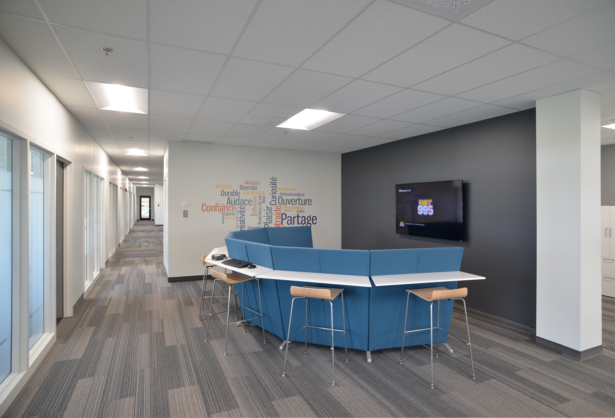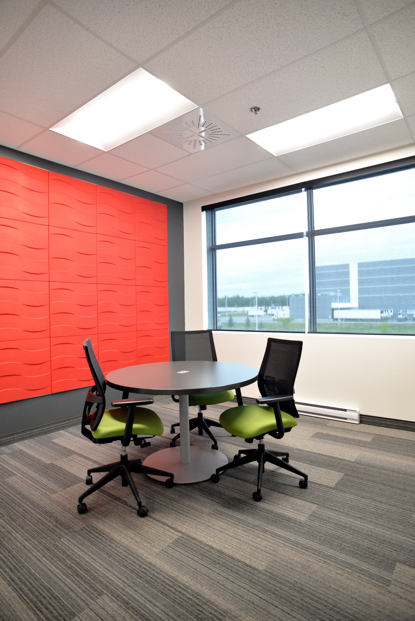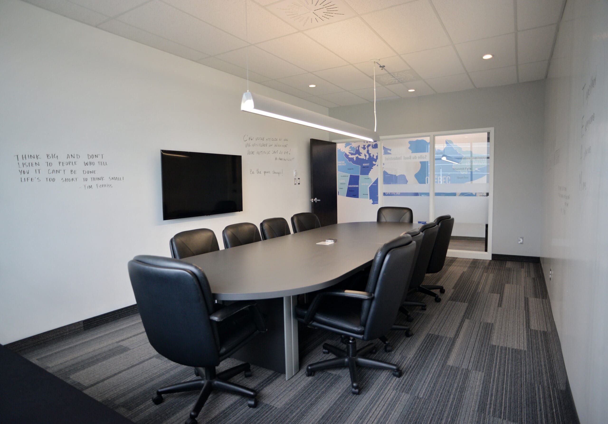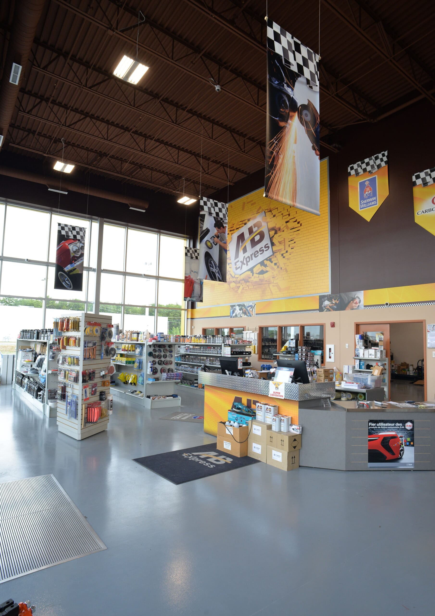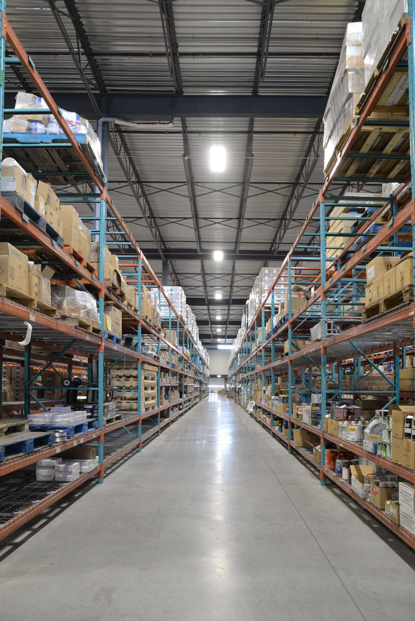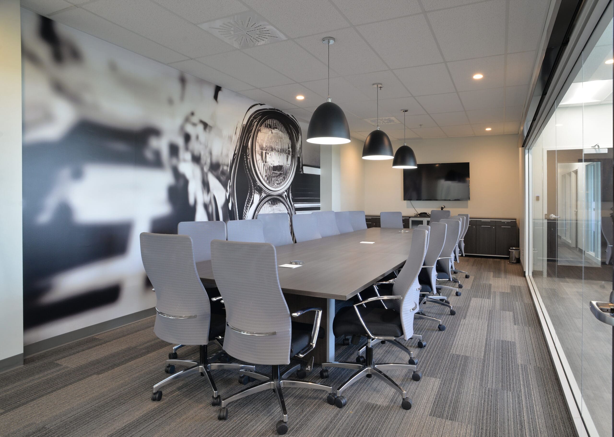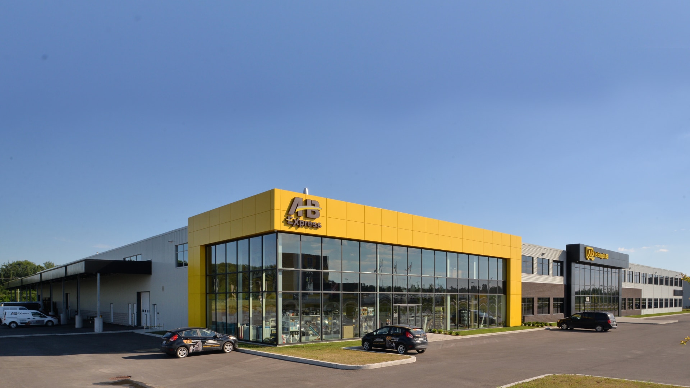
DIMENSION
118 000 pi2
LOCATION
Terrebonne
YEARS
2016
Proservin designed and built a new 118,000 square foot building for Les Entrepôts AB. A building that had to meet the customized needs of our client for the storage of specialized products and hazardous materials.
Value of the project
Proservin designed a 5,000 square foot explosion-proof storage room and a specialty paint mixing room. When designing the product mixing and specialty paint room, we challenged all limits by creating a room that was 1000 square feet, 10 times larger than the industry standard. On the other hand, one of the particularities of this project was the merging of different departments under the same roof. This meant that the building had to be functional with a 20,000 square foot administration and service area that included a product sales store, administration and a training room for vehicle testing. The excess space in the building was designed to meet the needs of the distributors. Finally, the technical issues related to this type of construction are multiple, but our client can be proud to benefit from functional spaces optimized according to their needs.
